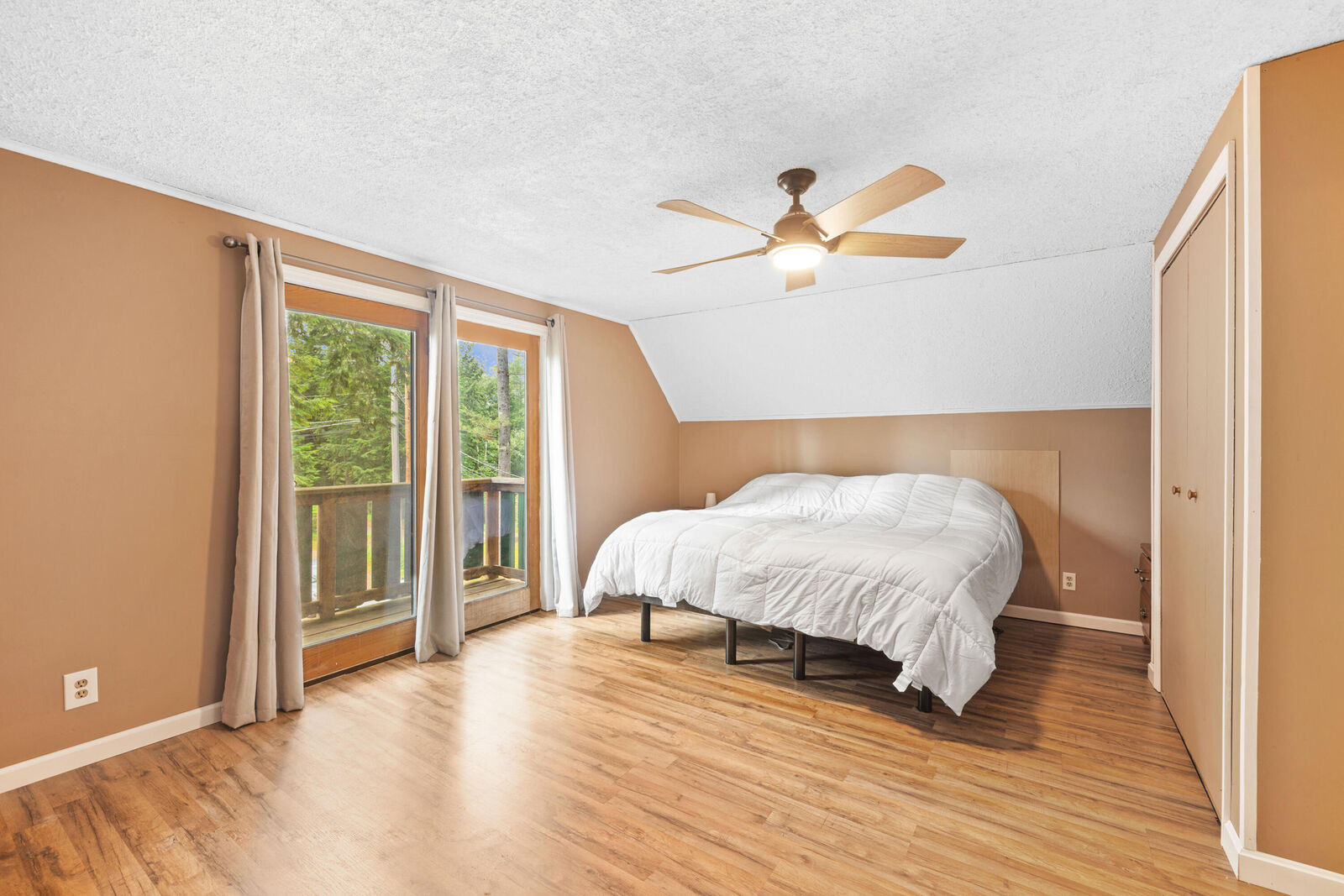
Sold
Listing Courtesy of:  MAINE LISTINGS - IDX / Coldwell Banker Realty / Margaret Hill / Genevieve Richardson and Elevate Maine Realty - Contact: 207-967-9900
MAINE LISTINGS - IDX / Coldwell Banker Realty / Margaret Hill / Genevieve Richardson and Elevate Maine Realty - Contact: 207-967-9900
 MAINE LISTINGS - IDX / Coldwell Banker Realty / Margaret Hill / Genevieve Richardson and Elevate Maine Realty - Contact: 207-967-9900
MAINE LISTINGS - IDX / Coldwell Banker Realty / Margaret Hill / Genevieve Richardson and Elevate Maine Realty - Contact: 207-967-9900 11 Ridgewood Drive Lebanon, ME 04027
Sold on 11/10/2025
$399,000 (USD)
MLS #:
1629202
1629202
Taxes
$2,549(2024)
$2,549(2024)
Lot Size
0.5 acres
0.5 acres
Type
Single-Family Home
Single-Family Home
Year Built
1986
1986
Style
Chalet
Chalet
Views
Scenic
Scenic
County
York County
York County
Listed By
Peggy Hill, Coldwell Banker Realty, Contact: 207-967-9900
Bought with
Genevieve Richardson, Elevate Maine Realty
Genevieve Richardson, Elevate Maine Realty
Source
MAINE LISTINGS - IDX
Last checked Feb 3 2026 at 10:56 PM GMT-0400
MAINE LISTINGS - IDX
Last checked Feb 3 2026 at 10:56 PM GMT-0400
Bathroom Details
- Full Bathrooms: 2
Interior Features
- 1st Floor Bedroom
- Shower
- Bathtub
- Storage
- Other
Subdivision
- Ridgewood Acres
Lot Information
- Level
- Wooded
- Rural
- Corner Lot
Property Features
- Fireplace: 1
- Foundation: Concrete Perimeter
Heating and Cooling
- Hot Water
- Blowers
- Pellet Stove
- None
Basement Information
- Full
- Unfinished
- Bulkhead
- Walk-Out Access
- Interior
Homeowners Association Information
- Dues: $350/Annually
Flooring
- Vinyl
- Laminate
Exterior Features
- Roof: Metal
Utility Information
- Sewer: Private Sewer
Parking
- Gravel
- 5 - 10 Spaces
Listing Price History
Date
Event
Price
% Change
$ (+/-)
Jul 03, 2025
Listed
$399,000
-
-
Additional Information: Kennebunk | 207-967-9900
Disclaimer: Listing data is derived in whole or in part from the Maine IDX and is for the consumers personal, noncommercial use only. Dimensions are approximate and are not guaranteed. All data should be independently verified. © 2026 Maine Real Estate Information System, Inc. All Rights Reserved 





