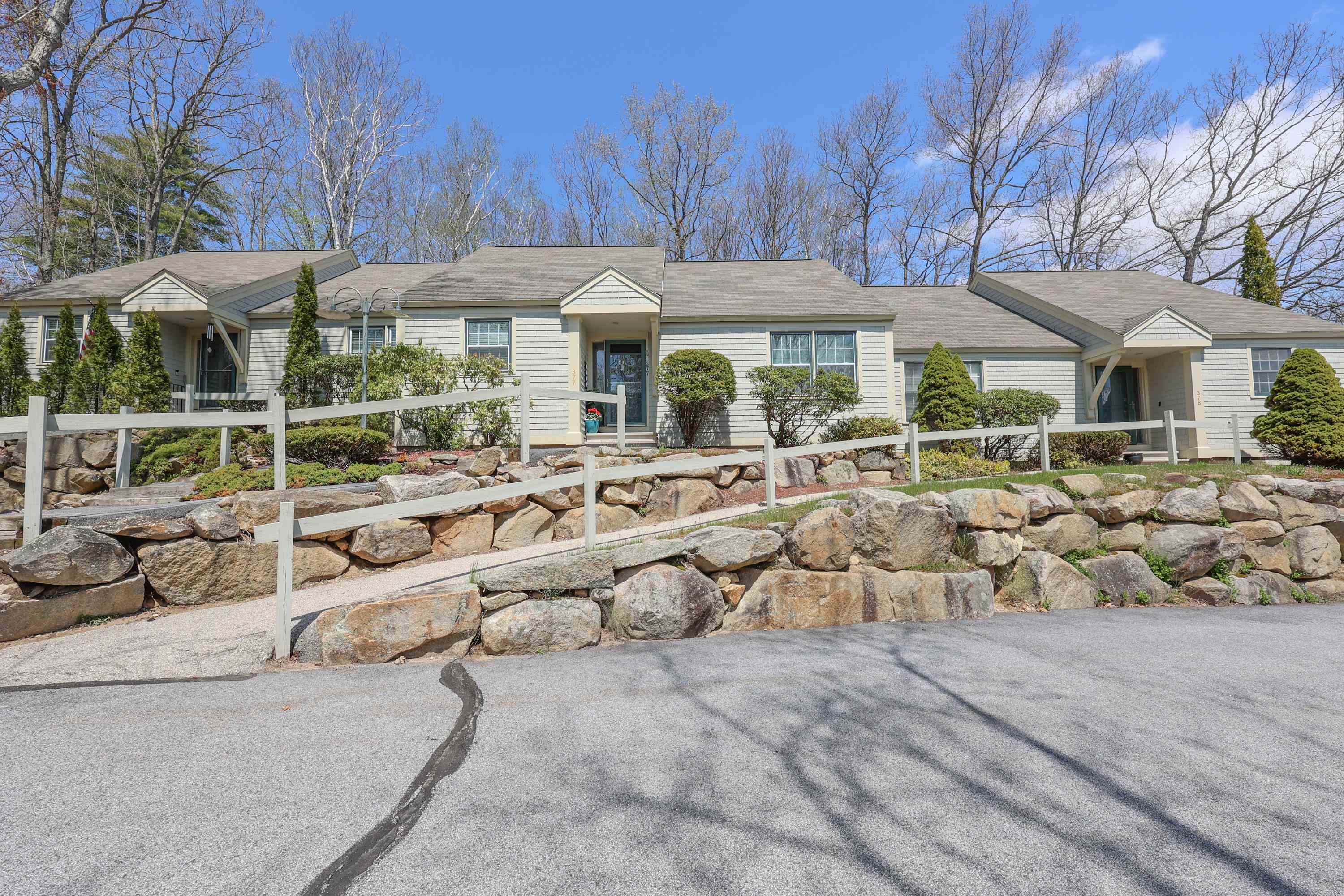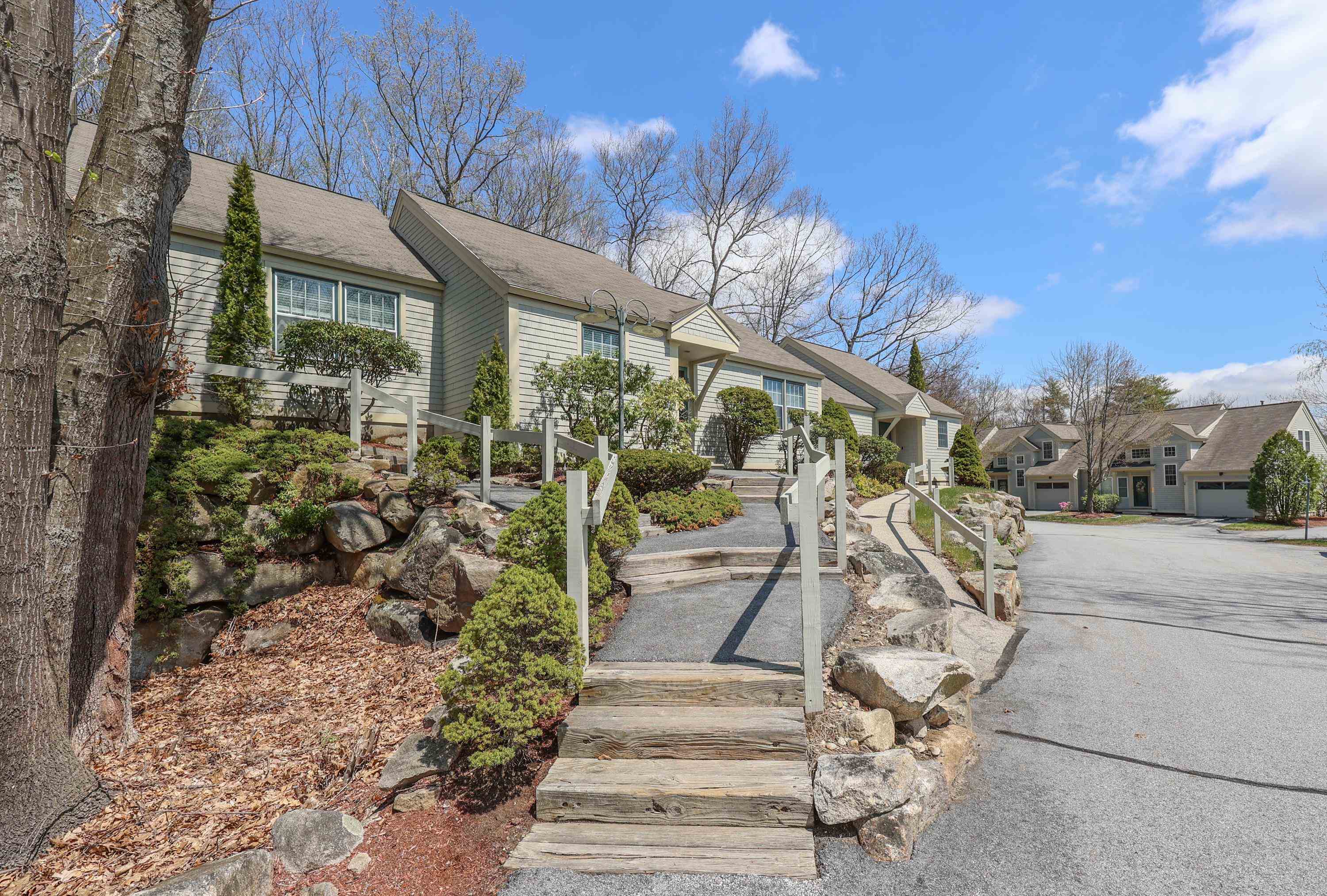


Sold
Listing Courtesy of:  PrimeMLS / Coldwell Banker Realty / Shayna Wright / Kim Spanos and Re/Max Innovative Properties
PrimeMLS / Coldwell Banker Realty / Shayna Wright / Kim Spanos and Re/Max Innovative Properties
 PrimeMLS / Coldwell Banker Realty / Shayna Wright / Kim Spanos and Re/Max Innovative Properties
PrimeMLS / Coldwell Banker Realty / Shayna Wright / Kim Spanos and Re/Max Innovative Properties 1465 Hooksett Road Hooksett, NH 03106
Sold on 06/07/2024
$400,000 (USD)
MLS #:
4993618
4993618
Taxes
$5,885(2023)
$5,885(2023)
Type
Condo
Condo
Year Built
1990
1990
Style
Townhouse
Townhouse
School District
Hooksett School District
Hooksett School District
County
Merrimack County
Merrimack County
Listed By
Shayna Wright, Coldwell Banker Realty
Bought with
Kim Spanos, Re/Max Innovative Properties
Kim Spanos, Re/Max Innovative Properties
Source
PrimeMLS
Last checked Jan 28 2026 at 2:08 AM GMT-0400
PrimeMLS
Last checked Jan 28 2026 at 2:08 AM GMT-0400
Bathroom Details
- Full Bathrooms: 2
Interior Features
- Attic
- Master Br W/ Ba
- Laundry - 1st Floor
- Storage - Indoor
Lot Information
- Landscaped
- Condo Development
Property Features
- Foundation: Concrete
Heating and Cooling
- Baseboard
- Hot Water
- Wall Unit(s)
Basement Information
- Crawl Space
Flooring
- Carpet
- Hardwood
- Ceramic Tile
Exterior Features
- Roof: Shingle - Asphalt
Utility Information
- Utilities: Cable, Gas - on-Site, Phone
- Sewer: Public Sewer
- Fuel: Hot Water
School Information
- Elementary School: Fred C. Underhill School
- Middle School: David R. Cawley Middle Sch
- High School: Pinkerton Academy
Stories
- Two
Living Area
- 1,712 sqft
Listing Price History
Date
Event
Price
% Change
$ (+/-)
May 01, 2024
Listed
$399,000
-
-
Disclaimer:  © 2026 PrimeMLS, Inc. All rights reserved. This information is deemed reliable, but not guaranteed. The data relating to real estate displayed on this display comes in part from the IDX Program of PrimeMLS. The information being provided is for consumers’ personal, non-commercial use and may not be used for any purpose other than to identify prospective properties consumers may be interested in purchasing. Data last updated 1/27/26 18:08
© 2026 PrimeMLS, Inc. All rights reserved. This information is deemed reliable, but not guaranteed. The data relating to real estate displayed on this display comes in part from the IDX Program of PrimeMLS. The information being provided is for consumers’ personal, non-commercial use and may not be used for any purpose other than to identify prospective properties consumers may be interested in purchasing. Data last updated 1/27/26 18:08
 © 2026 PrimeMLS, Inc. All rights reserved. This information is deemed reliable, but not guaranteed. The data relating to real estate displayed on this display comes in part from the IDX Program of PrimeMLS. The information being provided is for consumers’ personal, non-commercial use and may not be used for any purpose other than to identify prospective properties consumers may be interested in purchasing. Data last updated 1/27/26 18:08
© 2026 PrimeMLS, Inc. All rights reserved. This information is deemed reliable, but not guaranteed. The data relating to real estate displayed on this display comes in part from the IDX Program of PrimeMLS. The information being provided is for consumers’ personal, non-commercial use and may not be used for any purpose other than to identify prospective properties consumers may be interested in purchasing. Data last updated 1/27/26 18:08



Description